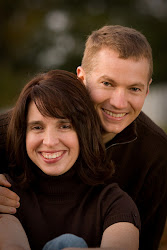As much as I love this adorable face, I will not miss seeing it in my bathroom.
The kid's bathroom has always been tricky. Here's a horrible photo, one of only a couple of "before" photos that I could locate. It's a very tiny room, but one that needs to serve 5 kids. It was so tiny in fact that the switch for the lights was located outside the bathroom door in the hallway because the cabinet went nearly all the way to the door frame, leaving no space. It also stuck out far enough that things got lost in the back of the cabinet. And I disliked the fact that there was so much on the counter--especially when we had more than one child using a plug-in toothbrush.
Since we had pretty specific needs, Lyle built the cabinetry himself. Now with the shallower cabinet, it's so much more efficient. Things don't get lost in the back and there's even room for the light switch inside the room instead of out in the hall.
AND, nothing but soap on the counter! One of my very favorite things about the whole room is the outlet inside the cabinet with space for electric toothbrushes and also a holder Lyle came up with for the blow dryer and straightener. I'm telling you, that holder was genius.
Since space was so tight, Lyle built the toilet paper holder right into the side of the cabinet and left space for storing hand towels or extra toilet paper........or reading material! Who doesn't want to read The Far Side while on the toilet?
As we were looking at pre-made cabinets, we were frustrated that the quality wasn't great and we knew Lyle could do a better job and do it cheaper. Yes, we had to wait for it, but I think it was a great trade-off.
I love the feet on the cabinets. I don't know if Lyle likes the word "cute" applied to his creations, but I think the feet are cute.
Before the remodel, linoleum had been peeling up at the corners and the MDF baseboards were swelling from moisture from the tub. Obviously we also had privacy issues out the window, but I didn't want it totally covered because we have a great view of the mountains.
We tiled the floor and walls and added a cafe curtain which keeps us modest, but lets in the light and the view.
We were lucky enough to find a granite scrap for the windowsill that was an exact match to the countertop.
This guy evidently likes it.
The paint we used was Sherwin Williams "Tradewind" and it's a great blue/green that changes throughout the day. Even looking at these pictures, taken at different times and on different days, sometimes it's green, sometimes it's blue.
We debated over towel choices and ultimately went with a few white towels, a couple of black towels, and some blue/green towels. How's that for being decisive? Actually, I think my favorite is the blue/green.
We put painted wood planks on the ceiling, which match with what we'd done in the hallway.
But the real test for the bathroom was how clean the kids are able to keep it.
It's been about a month now that they've been using it and I'm happy to say, so far, so good.
Lyle's a keeper.






















7 comments:
Beautiful! You guys are amazing.
Beautiful....& beautiful again for that smile! I missed seeing it!
Gorgeous! Lyle does absolutely beautiful work! And the decorating is really beautiful.
Love it!!
Why am I anonymous? This is Jen.
Tell Dad good job, Sheesh is sure looking a lot bigger
Stunning! Job well done. You two could go into business together as a design build firm. :)
Post a Comment